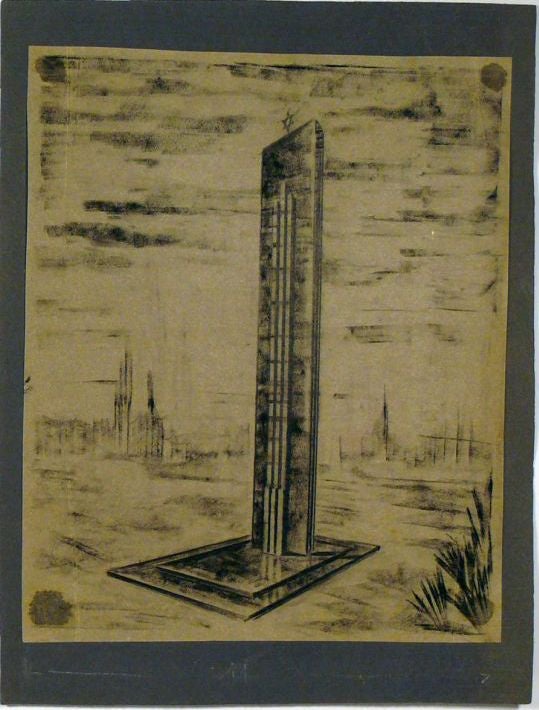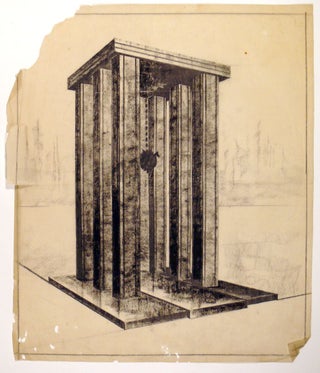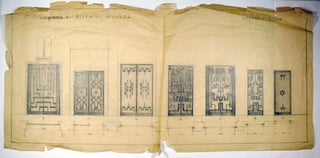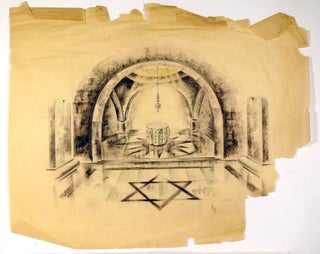8 original drawing for the renovation of Dohány Street Synagogue
largest: 710x425 mm., smallest: 270x225 mm. With small tears at the edges of the sheets, small gaps of a few inches that do not affect the drawings, except for one of the blueprints inside the Temple of Heroes.
Ferenc Faragó planed several apartment buildings in Budapest (eg Fejér György utca 8 in the 5th district). the modern building of the Margaret Island Tennis Club or the Gellért Terrace on the north-eastern side of Gellért Hill. The well-respected Alfréd Hajós answers the Circular Question of Theater Life concerning young architects (1931) as follows: “The most talented members of the newer generation of Hungarian architects are: Bertalan Árkay, György Masirevich, Ferenc Faragó and Lajos Deli. All four represent the direction of modern architecture.“.
Between 1929 and 1931, the entire surroundings of the Dohány Street Synagogue in Budapest were renovated. At that time, the Jewish Museum was erected, also the Temple of the Heroes of World War I, and a garden surrounded by a colonnade. Based on the preliminary information , the community commissioned László Vágó to prepare the final plans. Eventually, however, the architect Ferenc Faragó became Vágó's helper
Price: €5,000.00




